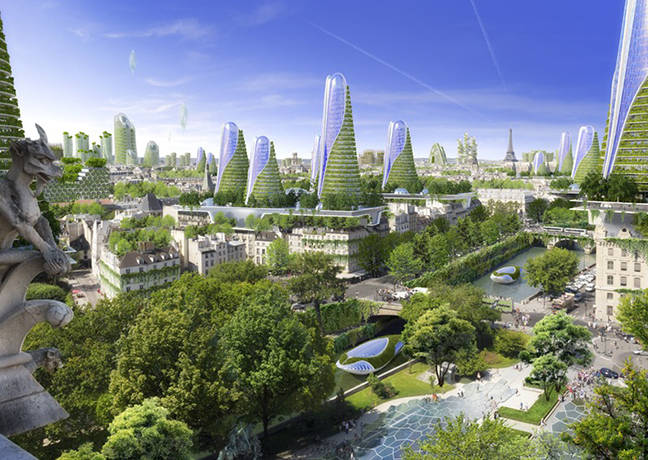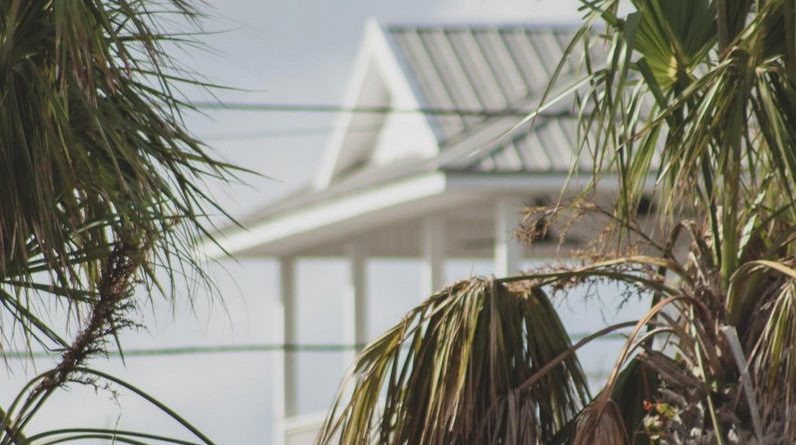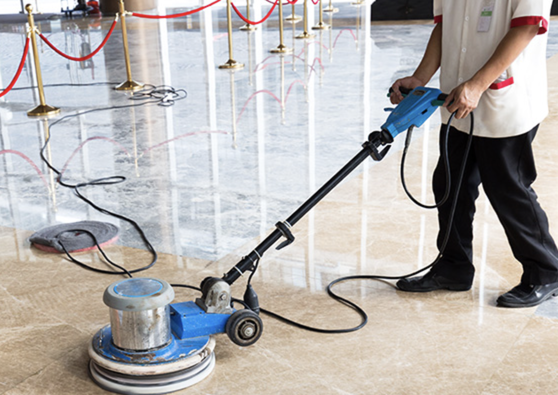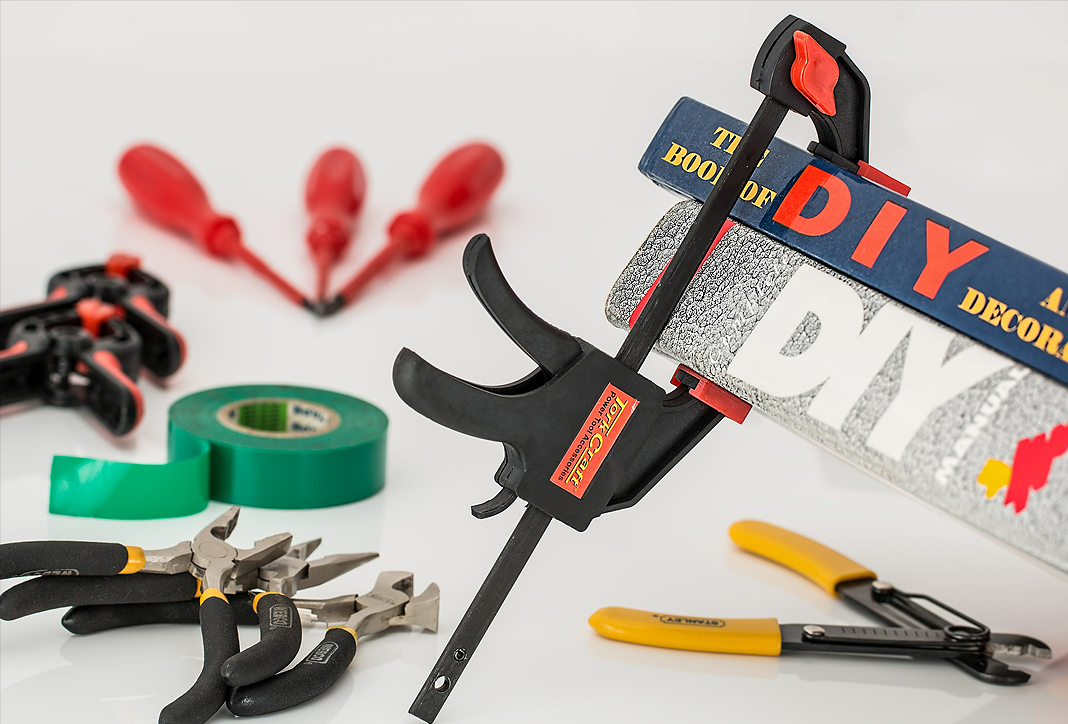Building a bioclimatic house
Solar architecture and bioclimatism have always existed. This concept has just been put aside for a few decades.
Bioclimatism is an approach to architecture that consists in taking into account the environment in its entirety to take advantage of the contributions of nature, but also to protect oneself from it.
These are “living” houses, in symbiosis with their environment.
In concrete terms, a bioclimatic house will heat less or insulate less than a house that takes little or no account of its environment.
It is therefore more economical and more ecological!
A history of bioclimatism
In industrialized countries, the building sector (like agriculture) allowed the military industries, in the 1950s, to convert their factories. It was also necessary to build quickly. In the 1960s, concrete became the standard, especially in France. As energy was cheap, insulation and the environmental approach were completely neglected. In order to bring comfort, buildings were gradually equipped with centralized heating, which was expensive to install, maintain and operate, but practical to use.
The 2 oil shocks of the 70’s will wake up some minds. As oil and its derivatives became more expensive, new thermal regulations were introduced and have been in force ever since. The latest one being the RT2012 which allows, in theory, to build (or renovate) low consumption buildings. We are waiting for the application of the RT2020 (in 2021 or 2022 or never…).
For bioclimatism, many consider that the pioneer is the architect F. Lloyd Wright.
In the 70’s and 80’s, many experiments, mainly in self-construction, came to enrich the existing concepts. With the price of oil falling again in the early 1980s, the public authorities did not support these approaches. The priority was to build at low cost, without taking into account the problems related to energy, environment or even possible sanitary problems.
Following the communication linked to the “hole in the ozone layer” and later to global warming, awareness began to move in 1992, with, among other things, the Rio summit, the creation of ADEME, the constant increase in the price of oil…
Today, a real dynamic is underway to save energy in buildings, from their design to their daily use. As for passive houses, which are more common in Northern Europe, France is rather late in this field.
The crisis of 2008 and especially, of 2020, should give a new impetus to these energy-saving and comfortable living constructions.

A living organism
In our homes and in a temperate climate, it is necessary to have a contribution of heat in winter and possibly to provide some cooling in summer. A bioclimatic house is ideally south-facing. Heat is provided by bay windows, a bioclimatic greenhouse, collector walls and/or rain walls. Combined with an efficient insulation and waterproofing, we can strongly limit the addition of other heating systems.
Since solar energy is free and unlimited, this approach is economical and ecological.
A bioclimatic house is compact in shape. The ideal being the igloo, we can get closer to it with octagon or pentagon shapes or simply a cubic shape. We will avoid a single-storey house of 200m² on the ground in the shape of “U” for example. The smaller the ratio of exterior wall surface to living area, the more efficient the house will be.
The interior layout is also important. The living rooms such as the living room, dining room and kitchen should be located to the south. The laundry room, toilets, entrance hall, hallways and bedrooms are located to the north. A garage could also be placed to the north, detached from the house by a few meters. Conifers are preferred to the north and west to protect against the cold. The deciduous trees will be to the south, to provide shade in summer.
The bioclimatic house needs little heating. A wood or pellet stove with very low consumption can be used for a few weeks in winter, for periods of very cold weather. Centralized or geothermal systems are very heavy to install and maintain and therefore expensive. They are rarely profitable in these buildings, except in renovation.
For summer cooling, a Canadian well can be installed to provide a few degrees of coolness in summer. This type of installation is delicate to realize. It must be installed by a professional. It can be interesting if it is carried out within the framework of a new construction and planned in the earthworks.




